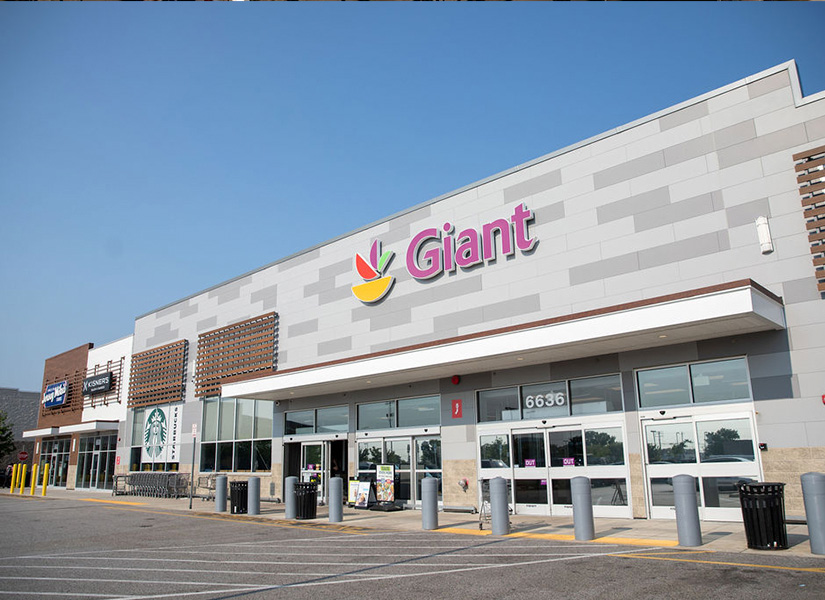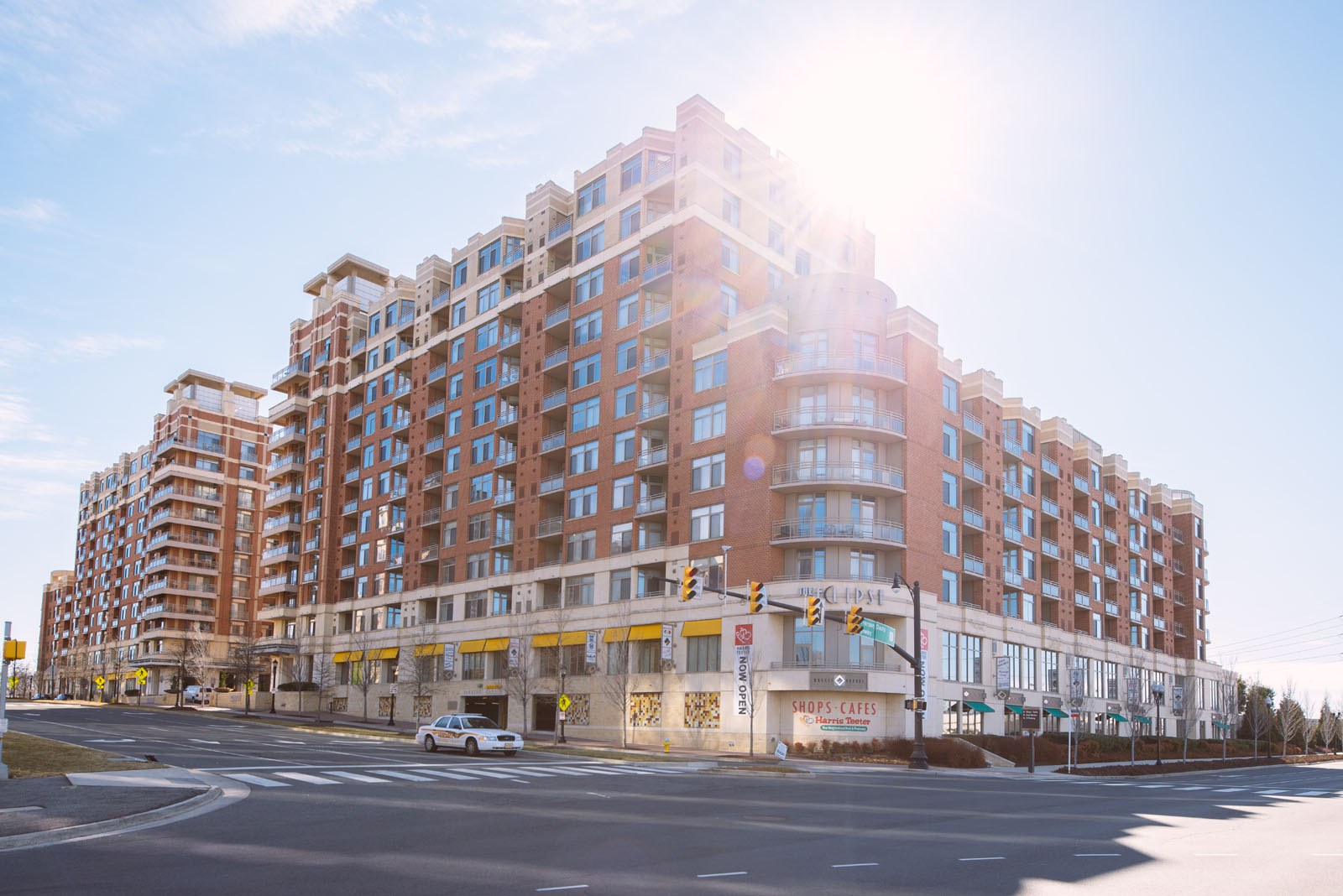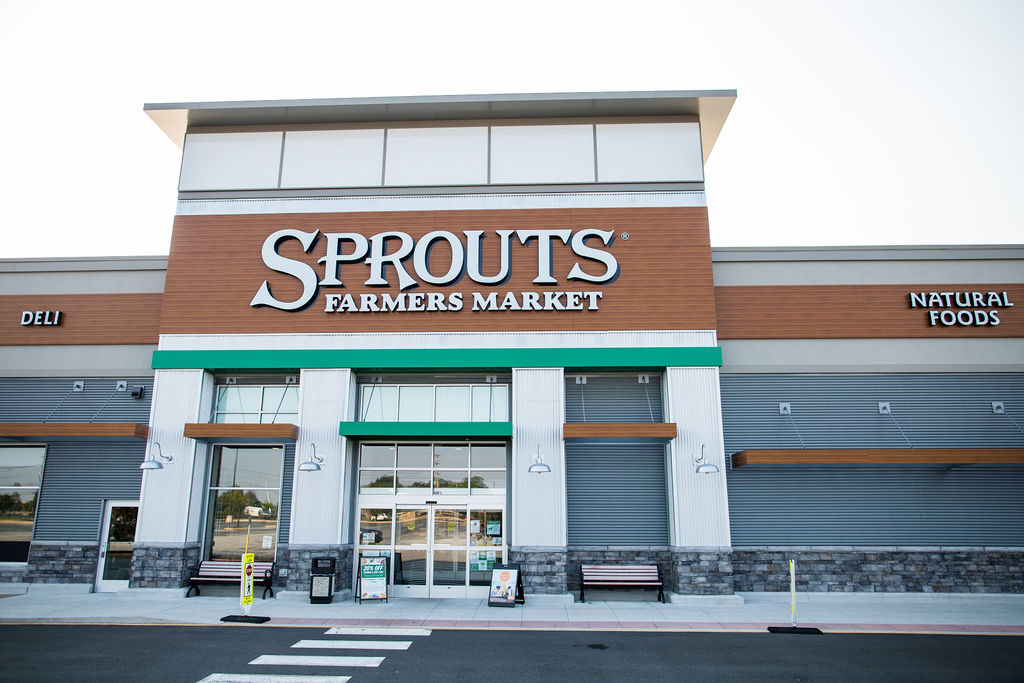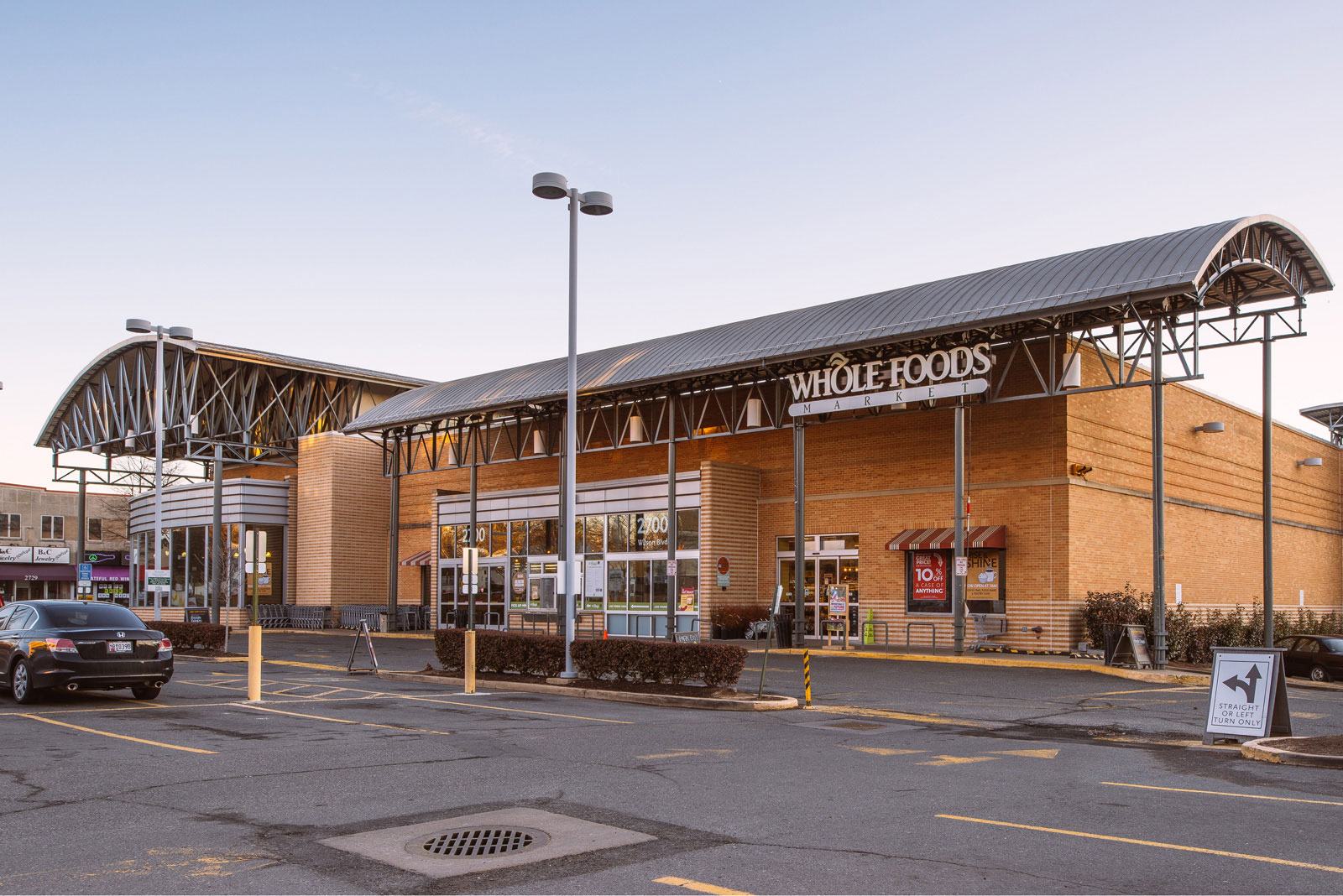Client Walgreens
Project Walgreens, Hoboken, New Jersey
Challenge
Walgreens wanted to convert an ornate bank from the 1920s into a pharmacy. As such, the project involved building a fully functional pharmacy footprint into the existing bank shell. The goal was to maintain as many of the original finishes as possible, while rendering the pharmacy as close to the client’s criteria as possible. The biggest challenge was figuring out how to illuminate the building with modern lighting hanging from the plaster-detailed ceilings.
Solution
ARA worked with the design team to preserve and restore (where required) the beautiful 30-foot plaster-moulded architectural ceilings. Installing modern mechanical systems was challenging, as we were not permitted to change certain aspects of the existing space. The building was under architectural preservation so we had to work closely with the Building Department and the Architectural Preservation Board to install the new 25-foot-tall storefront system. New lighting was installed on custom-built steel structures, mounted onto the parameter walls, which set the lights as far away as possible. While specialized lighting bars were set onto gondola uprights as supplemental lighting. Existing and original chandeliers were removed and sent away for restoration to get them fully functional. The chandeliers were also mounted using a motorized system to allow for future service.







