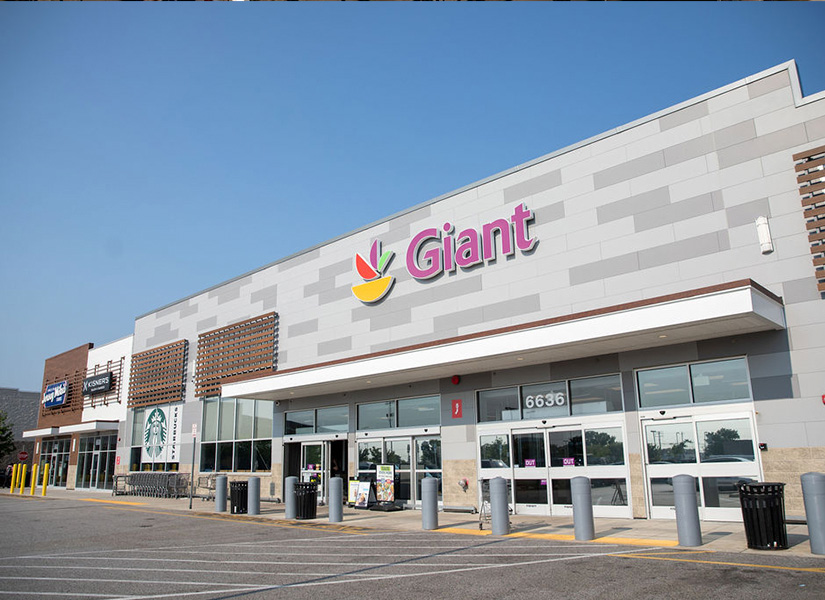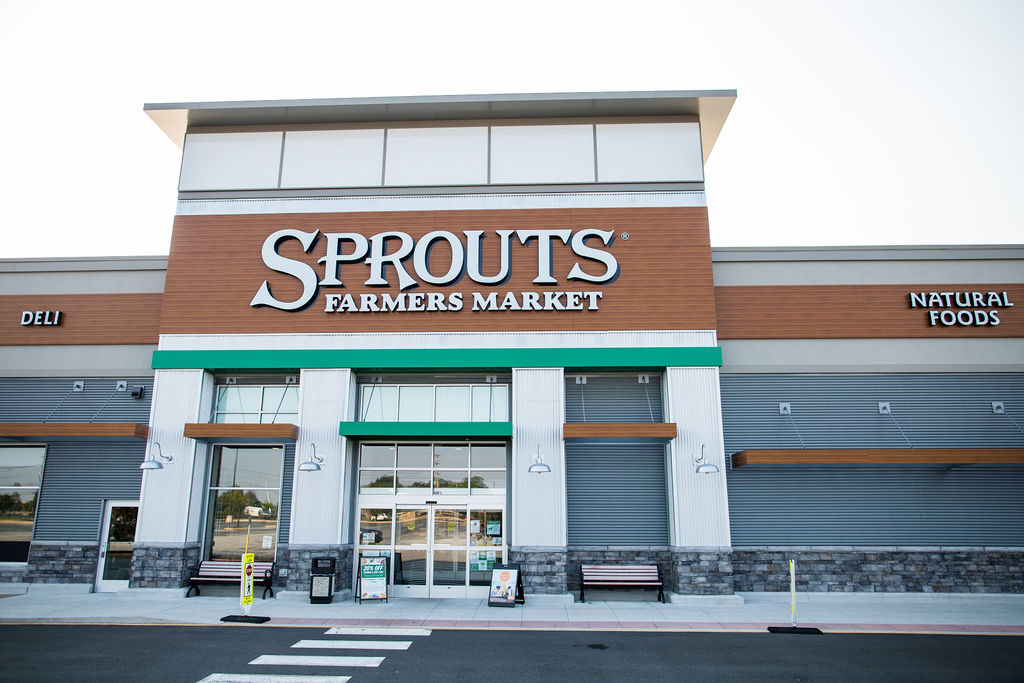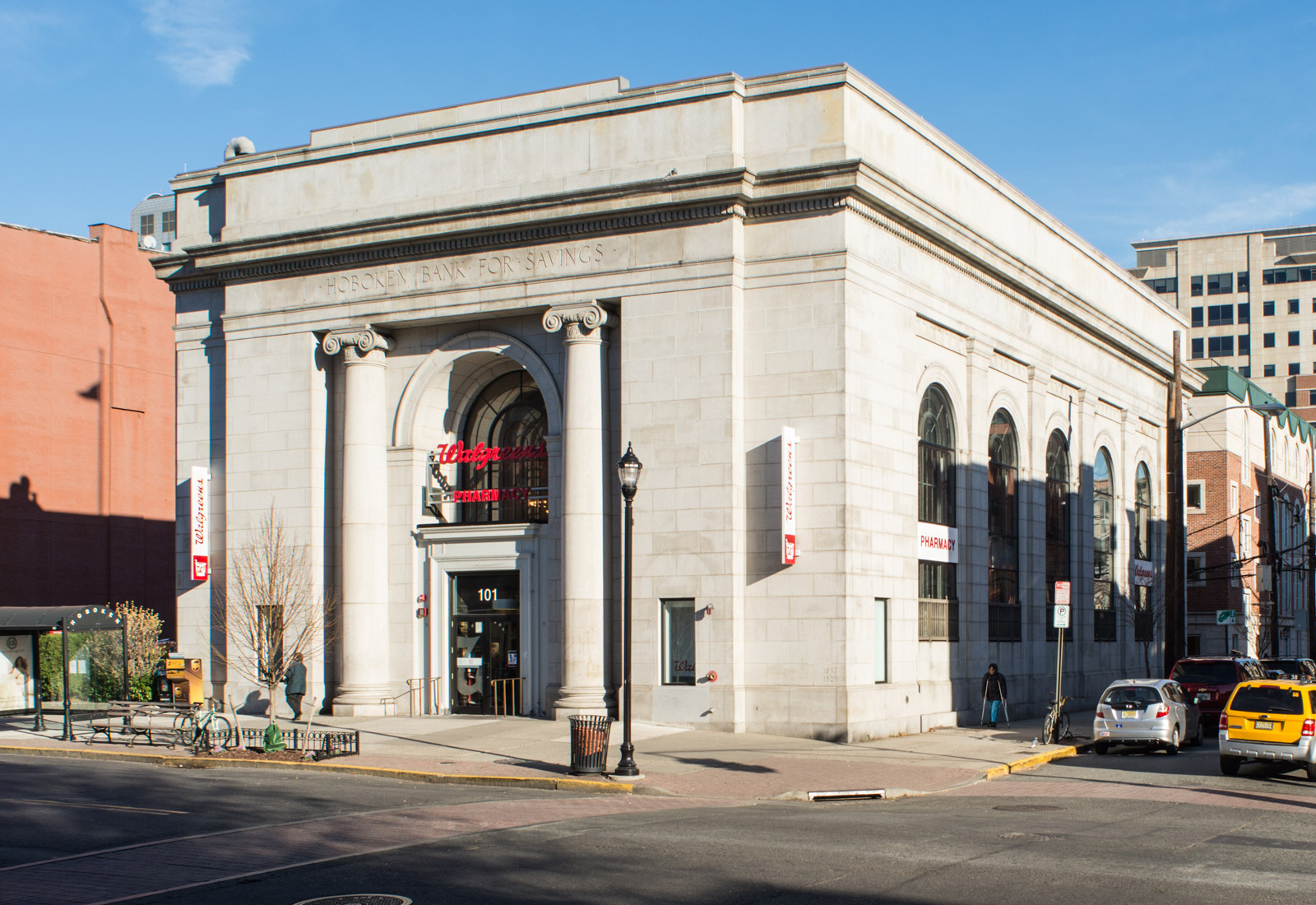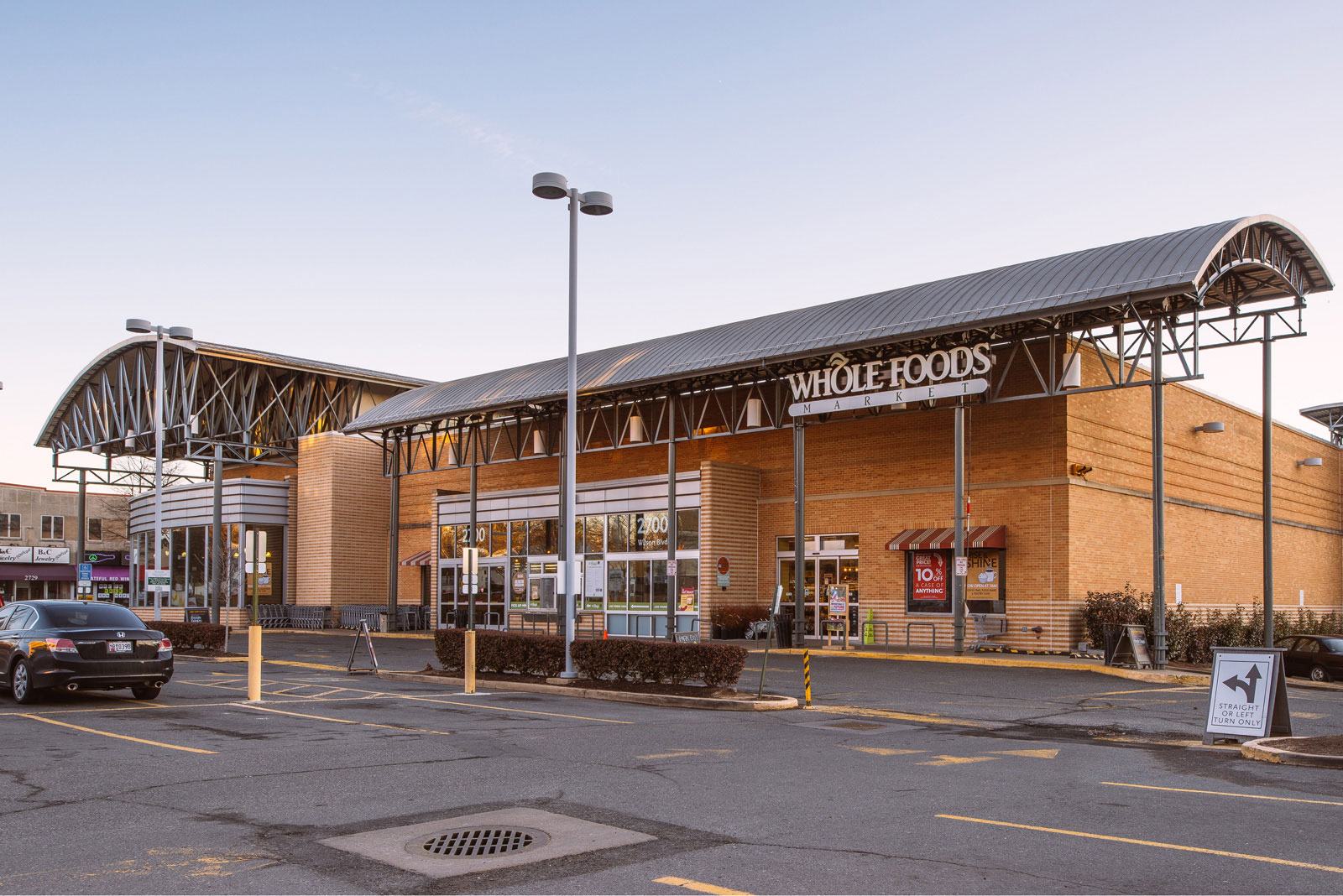Client Harris Teeter
Project Harris Teeter, Arlington
Challenge
This urban grocery store is unique in that it’s situated in the basement of an 11-floor apartment building, with elevators running from the store area to the apartments above. The re-model and renovation were part of a complete refresh of the store after flood damage. The scope of work was to completely renovate and re-do the floor and wall finishes, while much of the store had to be renovated or re-done. As part of this we also added a café area, with a section of the parking garage converted to accommodate this.
Solution
This was a large scope of work, and high-quality finishes had to be achieved on a very tight schedule. An intricate EMS system was implemented in the store – controlling everything from the energy saving LED lights, to the refrigeration system, and even the cooking equipment. It was challenge to implement such a system into this existing space, but we did so quickly and effectively. Ultimately, the re-modelling and renovations were completed on time and to an excellent standard, allowing the store to re-open on schedule.









