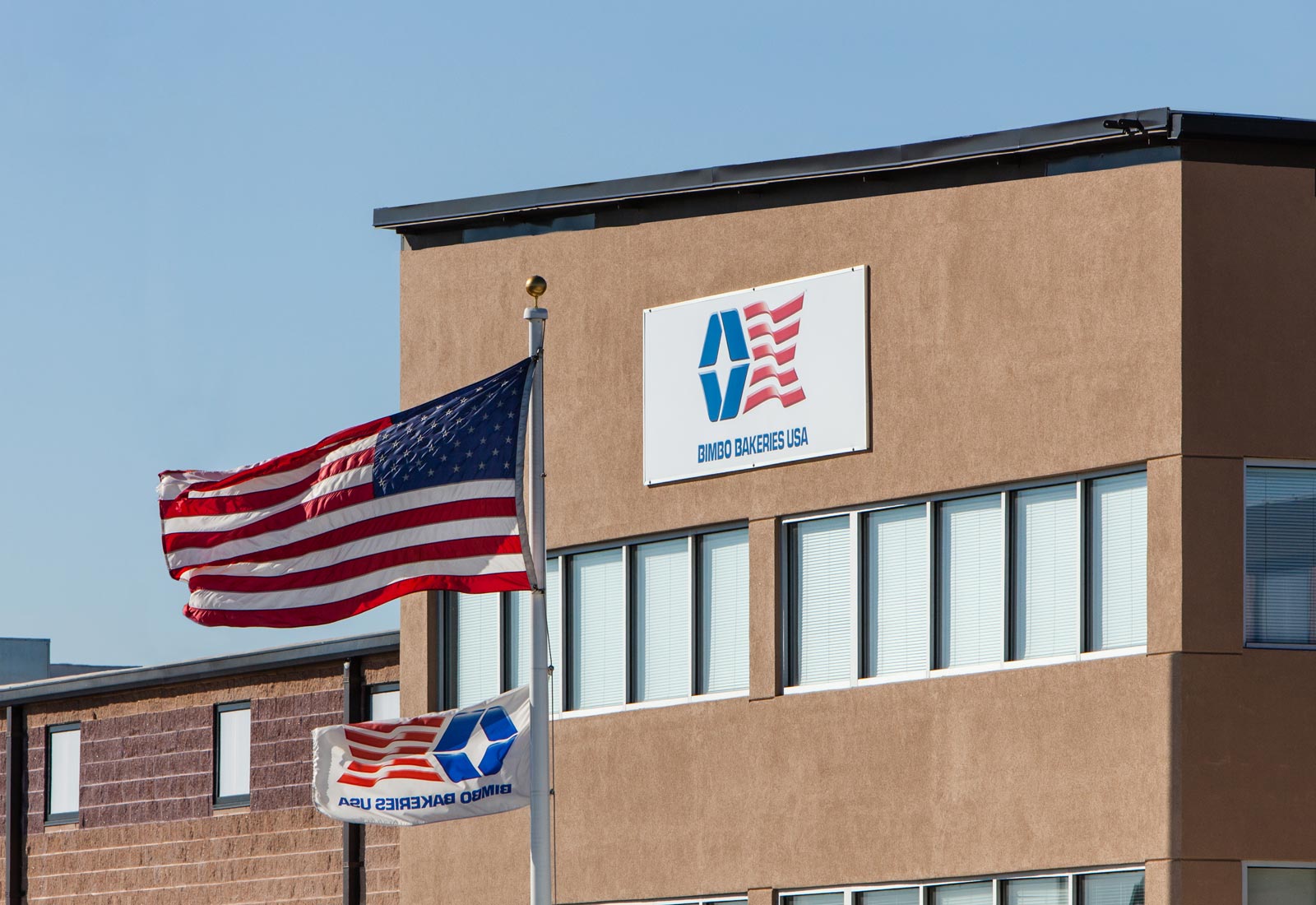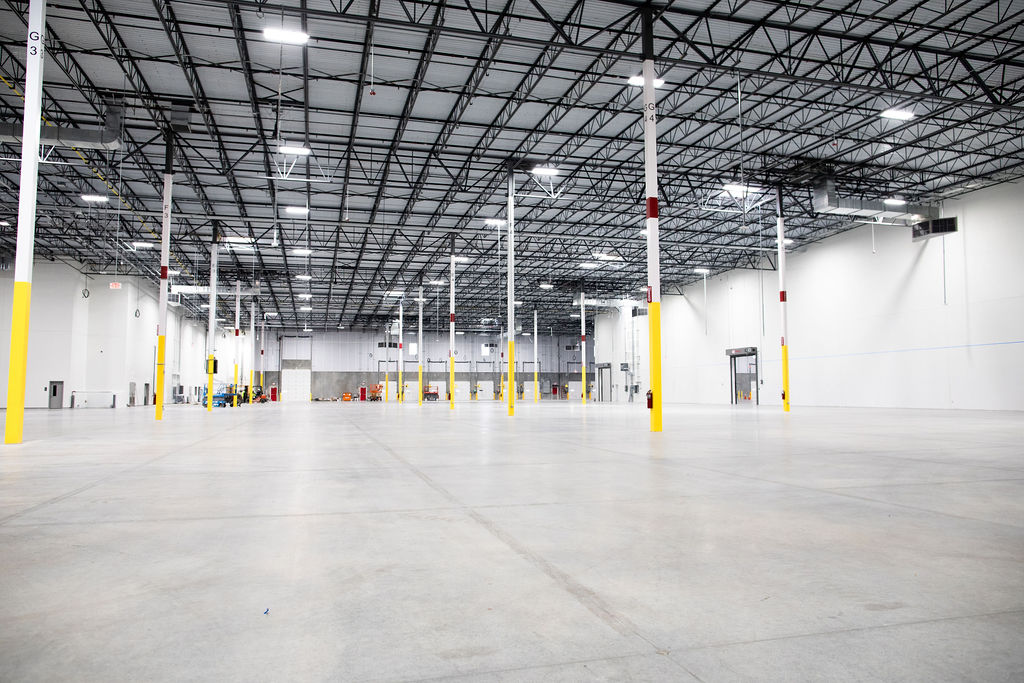Client Realterm
Project Realterm, Gardner Ave, Brooklyn NY
Challenge
This was an ICAP project that required a complete interior demolition and fit-out of new office and warehouse space, including new MEPs. The project consisted of a two-storey office space of 4,000 square feet and warehouse space of 18,319 square feet, creating a total footprint of 22,300 square feet.
Solution
The new site work included concrete and asphalt replacement, site lighting, and fitting of entrance and exit gates. As well as a new roof replacement, including decking and perimeter canopy roof, and abatement of the old roof. We added new dock doors, levellers, and bumpers. This included concrete replacement and new structural steel for the loading docks. While the final stages consisted of new exterior storefront, windows, metal cladding, and metal wall panelling. During the project we coordinated with adjacent tenants as part of our process, and liaised closely with the client to create efficient and positive working relationships. This enabled us to deliver another successful project on time and on budget.





