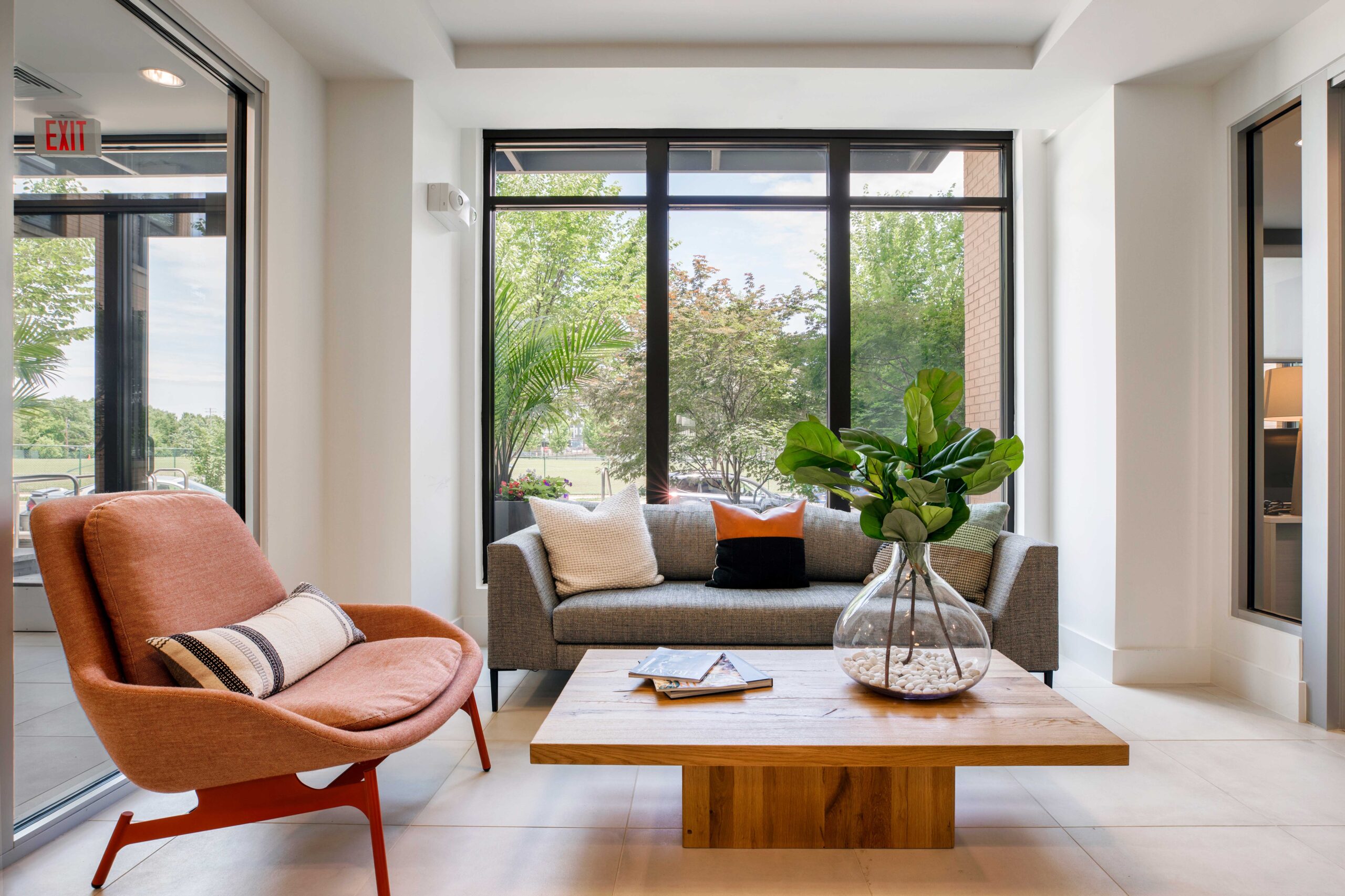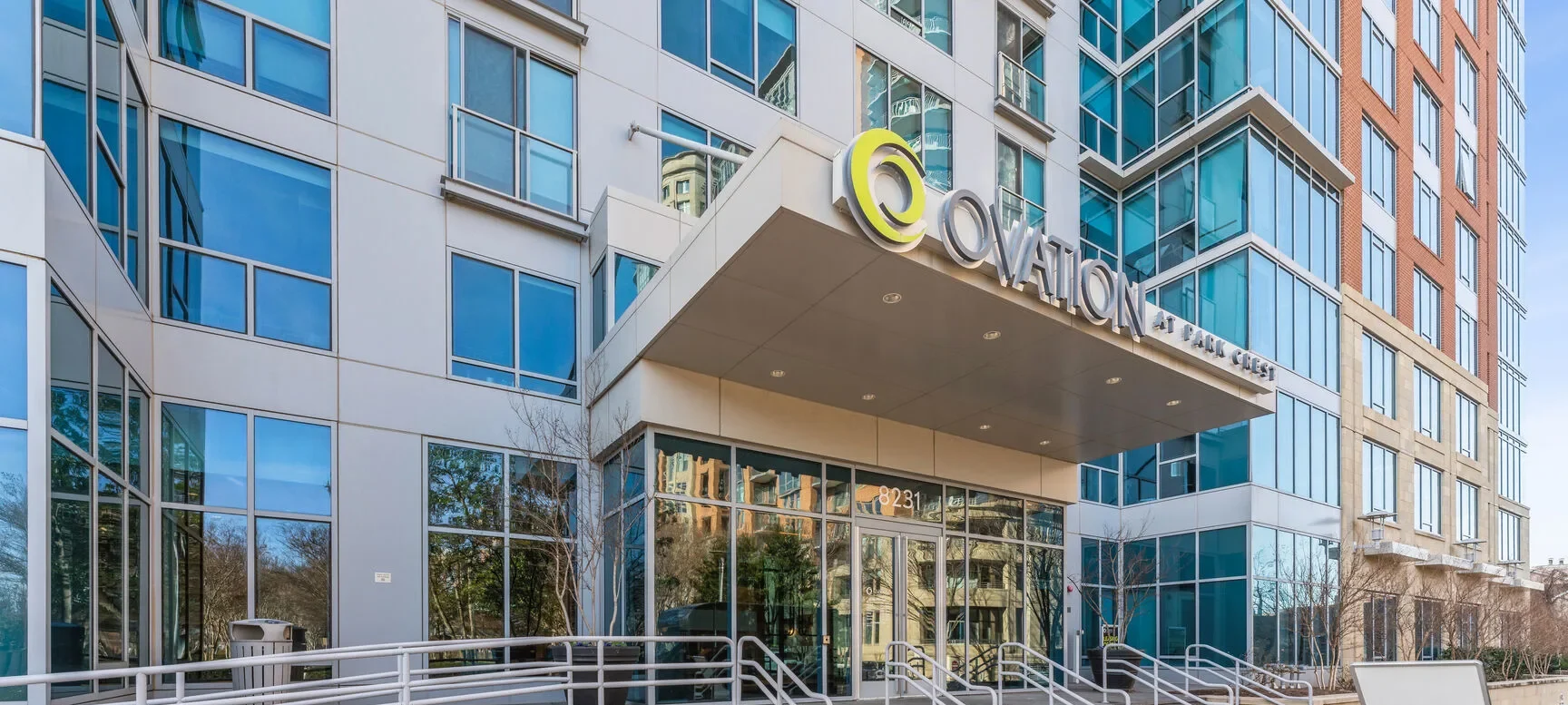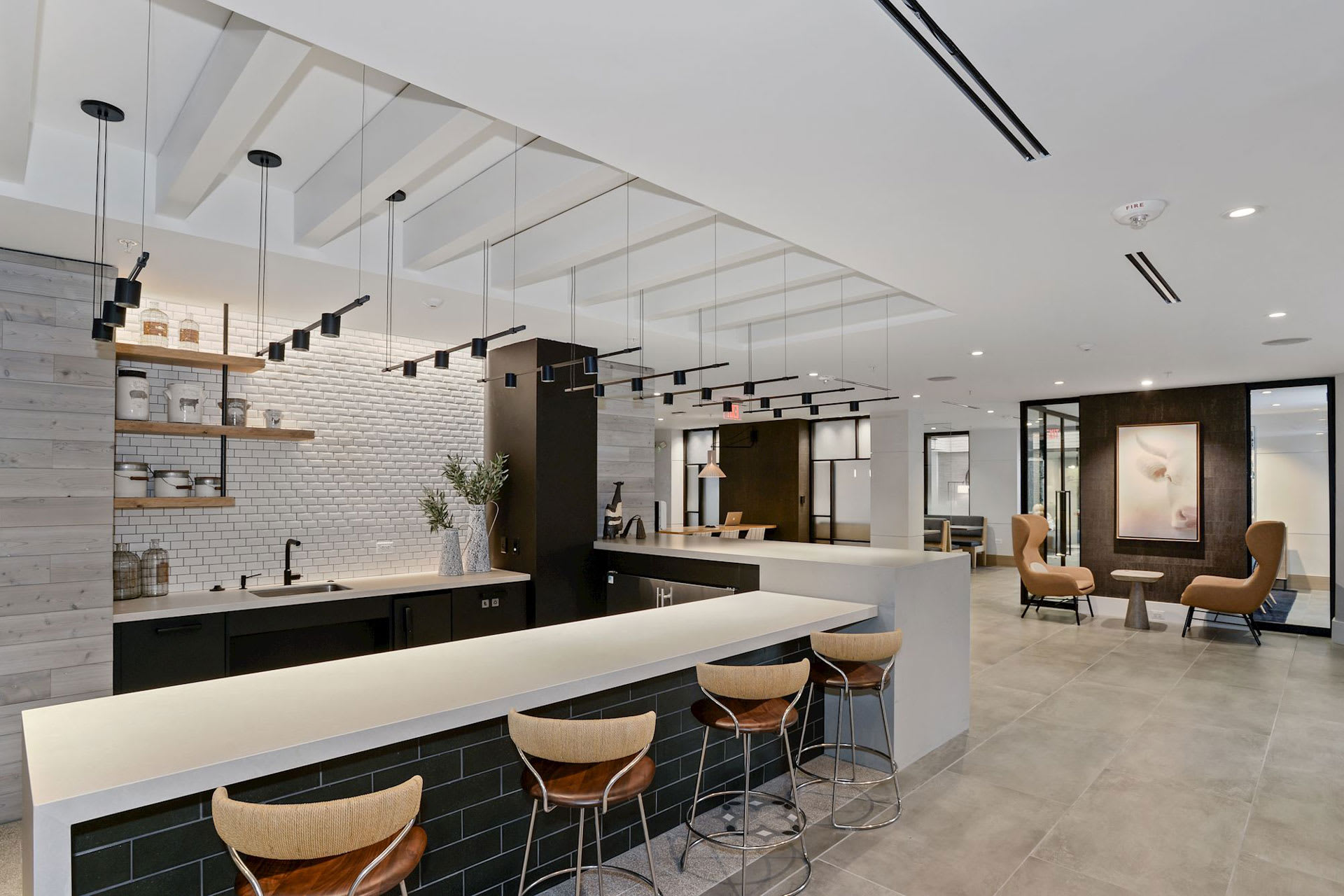Client Primrose School
Project Primrose School, New York
Challenge
This was a difficult interior remodel of a two-story childcare facility, in a multi-storey, multi-use building, in the heart of Manhattan. The project required the installation of an MEP system in a parking garage below the school, that was occupied by another tenant, and operating 24hrs a day.
Solution
Working in Manhattan creates logistical challenges for spaces that are so closely shared with other tenants and members of the public. We worked with the landlords to coordinate the integration of the MEP, and integrate fire alarms and life safety systems. We used compacting trucks for trash in order to minimize our footprint, carried out the work without any disruption, and created high-end finishes to create a beautiful and functional space.





